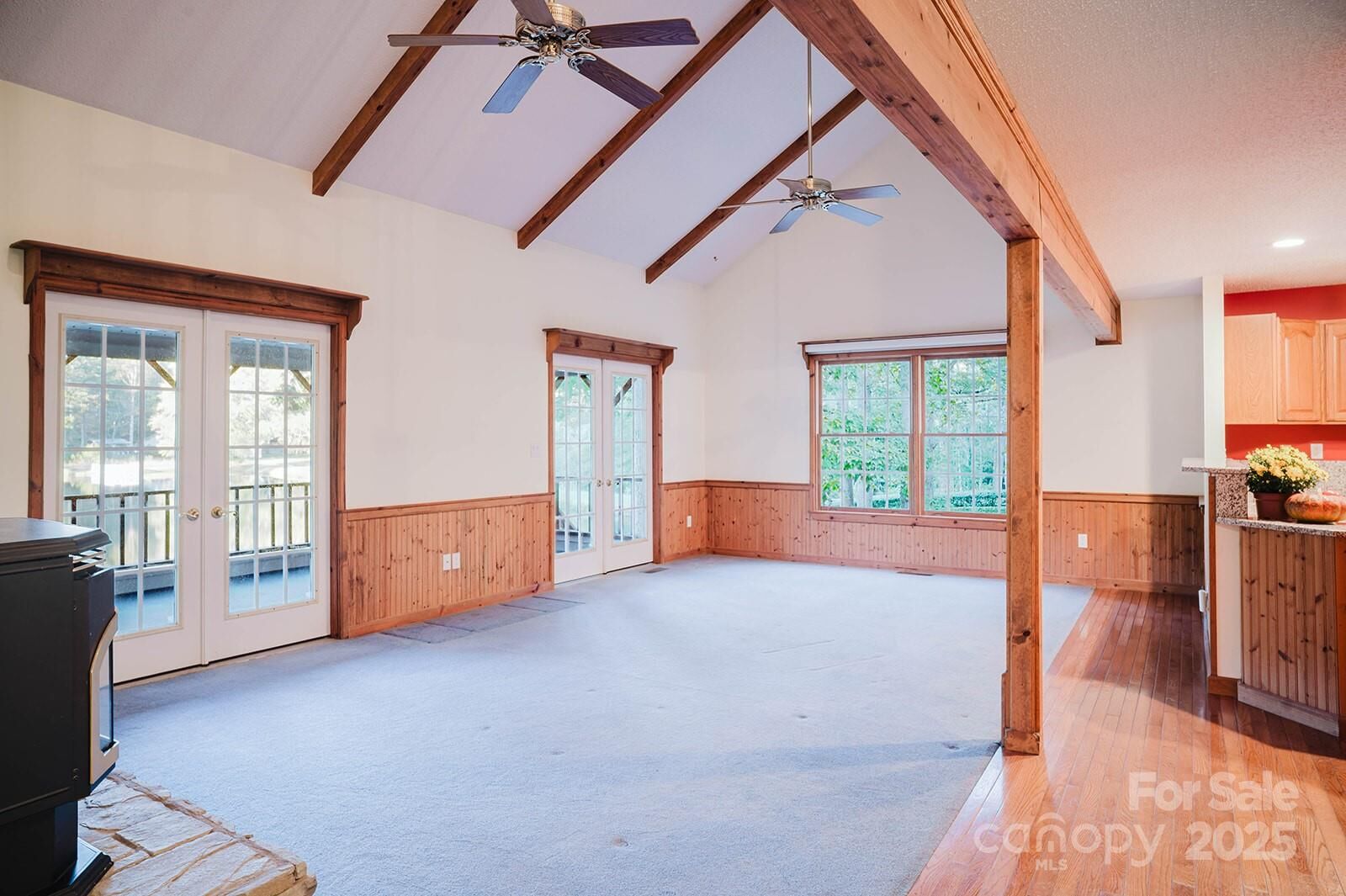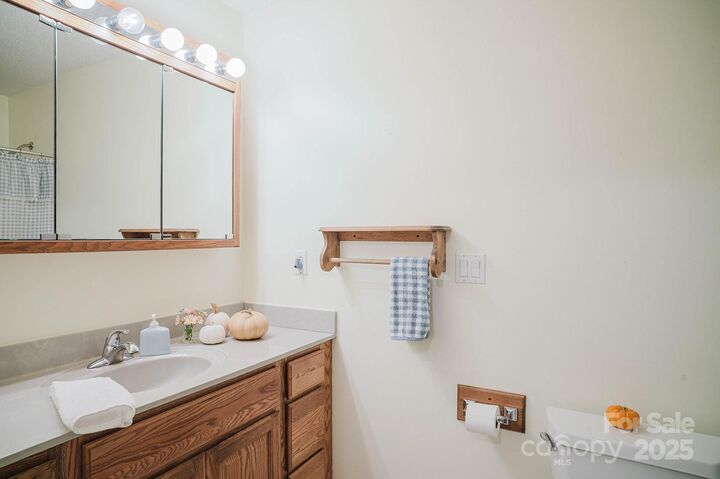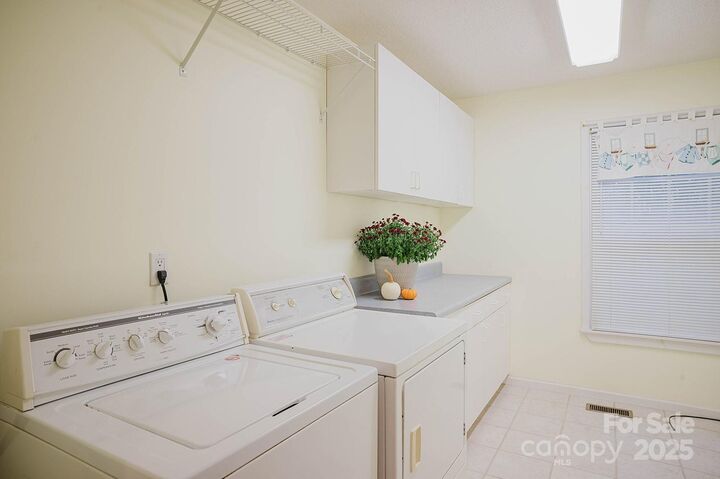


Listing Courtesy of: Coldwell Banker Advantage / Caroline Ericksen - Contact: caroline@cbawest.com
49 Gosling Circle E Hendersonville, NC 28792
Active (11 Days)
$475,000 (USD)
MLS #:
4301109
4301109
Lot Size
0.52 acres
0.52 acres
Type
Single-Family Home
Single-Family Home
Year Built
1998
1998
County
Henderson County
Henderson County
Listed By
Caroline Ericksen, Coldwell Banker Advantage, Contact: caroline@cbawest.com
Source
CANOPY MLS - IDX as distributed by MLS Grid
Last checked Oct 21 2025 at 4:10 PM GMT+0000
CANOPY MLS - IDX as distributed by MLS Grid
Last checked Oct 21 2025 at 4:10 PM GMT+0000
Bathroom Details
- Full Bathrooms: 2
Subdivision
- Beechwood Lakes
Lot Information
- Sloped
- Wooded
- Level
- Waterfront
- Private
- Views
Property Features
- Foundation: Basement
Heating and Cooling
- Central
- Heat Pump
- Central Air
Homeowners Association Information
- Dues: $150/Annually
Exterior Features
- Roof: Composition
Utility Information
- Sewer: Septic Installed
School Information
- Elementary School: Clear Creek
- Middle School: Apple Valley
- High School: North Henderson
Parking
- Attached Garage
- Driveway
- Garage Faces Side
Living Area
- 1,992 sqft
Additional Information: Advantage | caroline@cbawest.com
Location
Disclaimer: Based on information submitted to the MLS GRID as of 4/11/25 12:22. All data is obtained from various sources and may not have been verified by broker or MLS GRID. Supplied Open House Information is subject to change without notice. All information should be independently reviewed and verified for accuracy. Properties may or may not be listed by the office/agent presenting the information. Some IDX listings have been excluded from this website




Description